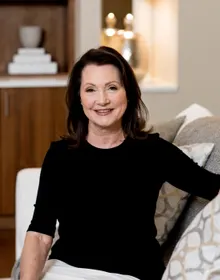- Bedrooms
- Baths
- Sq. Ft.
- Year Built
- Acres
Design Is In The Details.
The lights of downtown Bellevue sparkle from this quiet new-build 5,640-square-foot home, just minutes from the bustle of the city. The five-bedroom, 5.5-bath contemporary design is as inviting as it is luxurious: impeccable landscaping welcomes as graceful double doors open to a grand, two-story entry boasting modern lines and exquisite finishes, lit by a large upper-level window and a prismed chandelier. A modern, sophisticated staircase leads guests to the upper level, but just down the hallway, the open main level beckons with entertainment possibilities along with relaxed and stylish gathering. Kitchen, dining, and living flow seamlessly—here, the chef’s kitchen features top-tier appliances, dual sinks, custom cabinetry, an eat-up bar at an expansive island—plenty of room to serve up something fresh. Gather for meals, before retreating to the living or the adjoining veranda for an after-dinner drink or lively conversation. The home’s main level also boasts a bedroom with an en suite bath. Framed by wainscoting, this room easily pivots to a home office for those anticipating a flexible work lifestyle. The master suite provides a relaxing escape and a spa-like experience, perfect for unwinding at the end of a long day. An ample bedroom includes a fireplace in the same elegant stone seen throughout the home. Glass doors open to a private veranda, where you’ll find the finest views of the Bellevue skyline. The en suite bath boasts exquisite floor-to-ceiling tile throughout and radiant heat flooring. A spacious tub invites warm baths, which pair nicely with a glass of wine and a good book while an oversized shower provides space for soaking in some extra steam. The lower level of the epicenter for entertainment. The theater room transports you to the cinema—at home. Pop some popcorn and settle in for your favorite movie or something new. An open rec/media room with wall-to-wall hardwood includes a snack bar and a wine refrigerator among its features. Gather with loved ones for indoor-entertainment here, as doors open to covered patio and backyard that will take you from warm summer day into evening. Additional features include a two-car garage, laundry room on the lower level, high-tech cabling, located in the top-rated Bellevue school district.
Extraordinary properties are different at every level.
Property Details
- MLS ID: 1648281
- Area: Bellevue/West Of
- Bathrooms: 7 (3 full, 2 half, 2 three-quarter)
- Builder: Bellevue Investors Group
- Community: West Bellevue
- County: King County
- Elementary School: Enatai Elem
- Flooring: Ceramic Tile, Hardwood, Wall to Wall Carpet
- High School: Bellevue High
- Interior Square Footage: 5,640
- Junior High School: Chinook Mid
- Lot Size Sq. Ft.: 7,920
- Lot Style: Corner Lot, Dead End Street, Paved Street
- New Construction: Completed
- Property Type: Residential
- Style: NW Contemporary
- Year Built: 2019
- Web ID: DJB7N4
Amenities
- Site Features: Deck, Fenced-Partially, Patio, Sprinkler System
Additional Highlights
- Bus Line Nearby?: Yes
- Exterior: Cement Planked, Stone, Wood
- Heating / Cooling: Central A/C, Forced Air, Radiant, 90%+ High Efficiency
- Parking Type: Garage-Attached (2 Spaces)
- Roofing: Composition
- View: City
- Water Source: Public
Taxes and Fees
- Taxes (Est): $25,571
- Taxes (Year): 2020
Location
809 101st Place SE, Bellevue, WA 98004Get Driving DirectionsContact Us
